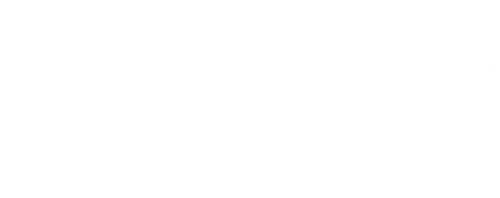


Listing Courtesy of:  Lexington Bluegrass Association of Realtors / Century 21 Pinnacle / Zach Reece
Lexington Bluegrass Association of Realtors / Century 21 Pinnacle / Zach Reece
 Lexington Bluegrass Association of Realtors / Century 21 Pinnacle / Zach Reece
Lexington Bluegrass Association of Realtors / Century 21 Pinnacle / Zach Reece 2743 Oakley Wells Road Richmond, KY 40475
Contingent (10 Days)
$386,000
MLS #:
24016838
24016838
Lot Size
8.11 acres
8.11 acres
Type
Single-Family Home
Single-Family Home
Year Built
1993
1993
School District
Madison County - 8
Madison County - 8
County
Madison County
Madison County
Community
Rural
Rural
Listed By
Zach Reece, Century 21 Pinnacle
Source
Lexington Bluegrass Association of Realtors
Last checked Nov 15 2024 at 3:01 AM GMT+0000
Lexington Bluegrass Association of Realtors
Last checked Nov 15 2024 at 3:01 AM GMT+0000
Bathroom Details
- Full Bathrooms: 2
Interior Features
- Windows: Blinds
- Windows: Insulated Windows
- Laundry: Washer Hookup
- Laundry: Main Level
- Laundry: Electric Dryer Hookup
- Appliances: Microwave
- Appliances: Refrigerator
- Appliances: Gas Range
- Appliances: Electric Water Heater
- Appliances: Dishwasher
- Ceiling Fan(s)
- Walk-In Closet(s)
- Primary First Floor
- Breakfast Bar
- Dining Area
Subdivision
- Rural
Lot Information
- Fencing: Wood
- Fencing: Partial
- Secluded
- Wooded
- Horses Permitted
Property Features
- Fireplace: Great Room
- Fireplace: Wood Burning
- Fireplace: Blower Fan
- Foundation: Block
Heating and Cooling
- Heat Pump
Basement Information
- Unfinished
- Walk-Out Access
- Crawl Space
- Partial
Flooring
- Laminate
- Carpet
Exterior Features
- Wood Siding
- Stone
- Roof: Metal
Utility Information
- Sewer: Septic Tank
School Information
- Elementary School: Glenn Marshall
- Middle School: Michael Caudill
- High School: Madison Central
Parking
- Driveway
Stories
- 1.5
Living Area
- 1,872 sqft
Location
Listing Price History
Date
Event
Price
% Change
$ (+/-)
Sep 05, 2024
Price Changed
$386,000
-3%
-10,000
Aug 12, 2024
Original Price
$396,000
-
-
Estimated Monthly Mortgage Payment
*Based on Fixed Interest Rate withe a 30 year term, principal and interest only
Listing price
Down payment
%
Interest rate
%Mortgage calculator estimates are provided by CENTURY 21 Real Estate LLC and are intended for information use only. Your payments may be higher or lower and all loans are subject to credit approval.
Disclaimer: Copyright 2023 Lexington Bluegrass Association of Realtors. All rights reserved. This information is deemed reliable, but not guaranteed. The information being provided is for consumers’ personal, non-commercial use and may not be used for any purpose other than to identify prospective properties consumers may be interested in purchasing. Data last updated 7/19/23 07:21




Description